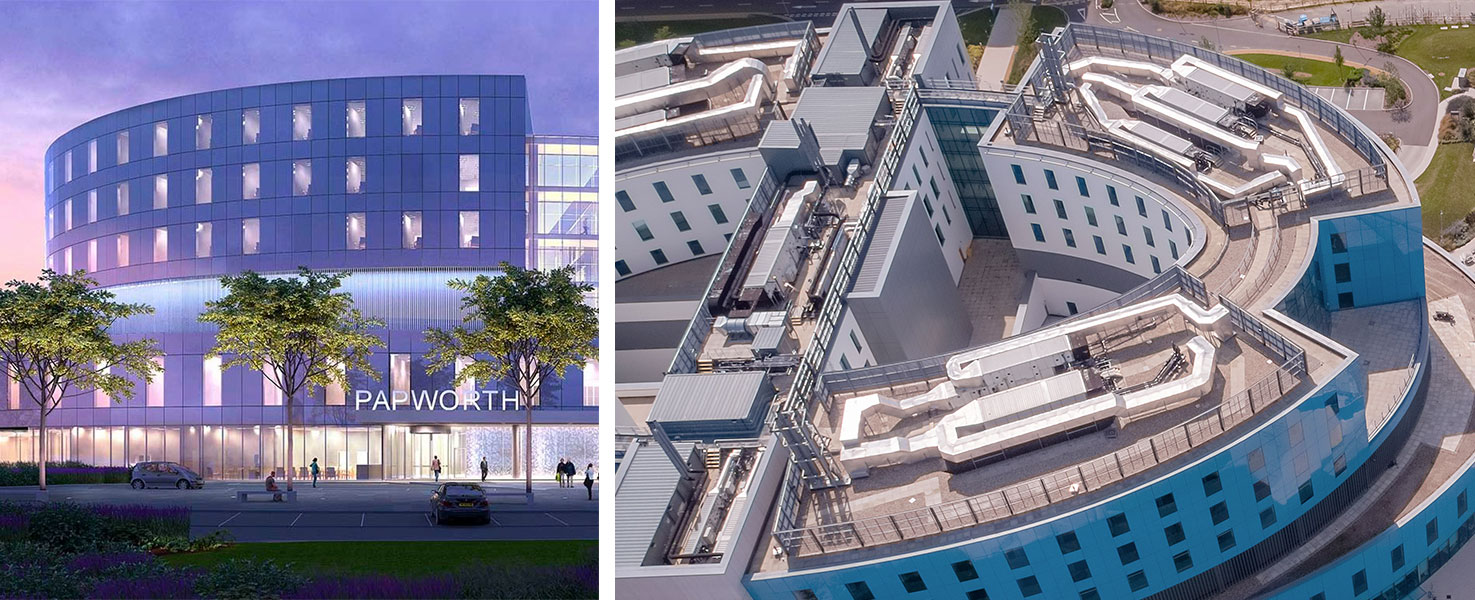New Papworth Hospital

Client: Skanska
Value: £6.5 million
Programme: 18 months
Consultant: Troup, Bywaters & Anders
The project was a fast-track healthcare project which included delivering ventilation to individual patient rooms as well as many treatment areas. The new hospital was designed to combine a highly efficient clinical layout with a stunning external appearance. Set in beautifully landscaped grounds, it captures the essence of the original tuberculosis hospital that is today’s pioneering heart and lung treatment and transplant centre of excellence. The 40,000sqm hospital has 310 beds, six operating theatres and six catheterisation labs. Building information modelling (BIM) technology was used to maximise energy efficiency and map all the building’s services.